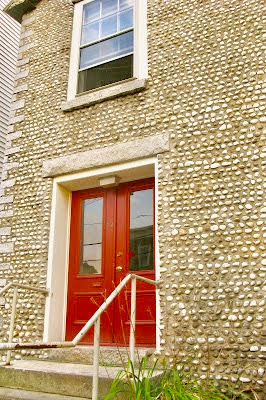This house at 47 Main Street in North Bennington, Vt. was built in 1848 by Warren Whitney Dutcher, co-inventor of the “Dutcher Temple,” a mechanism used in the manufacture of textiles. The house was auctioned off for $1 a chance. Dutcher never lived there. He and his family moved to Hopedale, Mass. in 1856. At that time the Colvin family lived there. This is of “Gothic Cottage” architecture popularized in the late 1840s and the 1850s. The looping verge board is a decorative tradition that comes out of late mediaeval southeastern England, a tradition that was much enhanced in the U.S. after the 1840s. (P. 9, History of North Bennington, Vermont by Herbert. Stebbins Walbridge, 1937).
Photo and information courtesy of Jane Griswold Radocchia.
Warren Whitney Dutcher
This cobblestone school house is located at 1363 North Bennington Road, Bennington in an area called Paper Mill Village. Built about 1840, it was known as School District No. 10. It is now a private residence.
Photo courtesy of Jane Griswold Radocchia.
Western-most Cobblestone House in the U.S.
This is a current photograph of the same building.
Photo courtesy of Jane Griswold Radocchia
The Winslow-Ward House at 12 Canal Street, Brattleboro, dates to about 1860. It has been an apartment house owned by the Windham Housing Trust since 1995 and is part of the Canal Street-Clark Street Neighborhood Historic District. It is a very plain vernacular Neo-Classic architecture. It was built about 1850 of quartzite cobbles apparently collected from nearby Whetstone Brook. In the 1960s it was owned by Linus Edmunds.
Cobblestones vary from 1-1/2 to 2-1/2” high and the courses are 2-1/2 to 3-1/2” high from center to center of joints. Quoins are roughly cut gray granite blocks about 3-5” high, 10” long and 4 or 5” thick. Sometimes a course of large cobblestones correspond to one quoin height, and sometimes two courses of small cobblestones take up one quoin height. The 5” thick window sills and 8” high lintels are also of gray granite.
On both the front and rear gable ends the builder enclosed in a thin wood frame two courses of cobblestones that extend diagonally up to the roof line to the ridge to resemble verde boards. Projecting cornices on the gables are covered with two rows of cobbles, an unusual feature. Sills, lintels and quoins are rough granite.






No comments:
Post a Comment