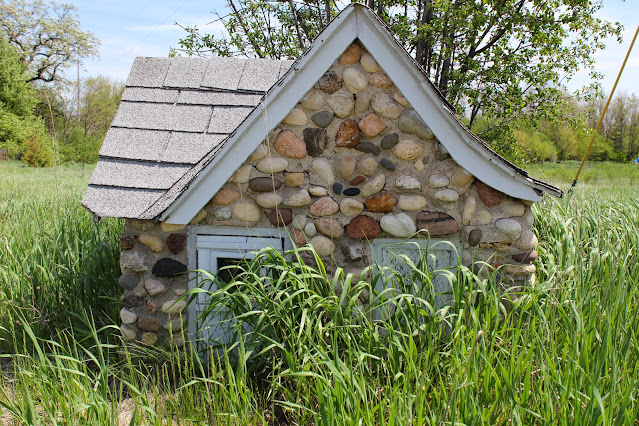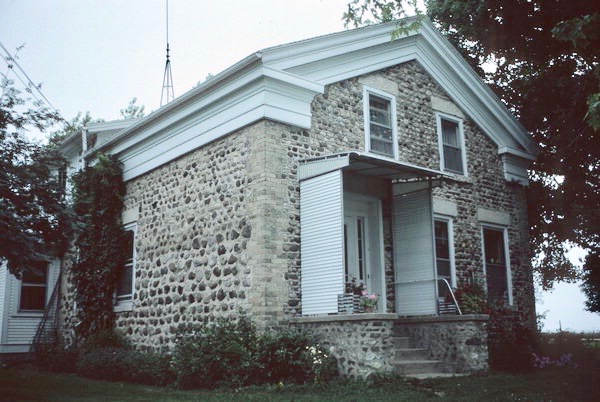Cobblestone Buildings in Wisconsin
Structures listed as cobblestone buildings in Wisconsin (From the booklet, The Octagon House And The Cobblestone Building in Wisconsin by Virginia A. Palmer. Published by the University of Wisconsin, 1978). Those that are debatably of traditional cobblestone construction are marked with asterisks. A few extra note are added since this list is dated.
Bayfield County
*1. Town of Russell, Highway K Sunnyside Farm (1924). Built by John Gautsch and daughter using multi-colored stones from Lake Superior. Private residence.
2. 1011 State St., Eau Claire (1866). Built by Bradley Marcy, stonemason, with stones gathered from the Chippewa and Eau Claire rivers. Walls are 14 inches thick in this two-story structure. Wing added in 1876, stone garage built in 1916. Wisconsin Registered Landmark and the National Register of Historic Places. Private residence.
Jefferson County
3. 125 West Main Street, Palmyra (1845-1848), Two-story building with egg-shaped cobblestone used on the front - limestone trim, fieldstone sides, Originally built as a store. Palmyra Enterprise established here in 1874. Historic American Buildings Survey and National Register of Historic Buildings. Commercial use: real estate and insurance.
Kenosha County
4. 3509 Washington Road, Kenosha (1848- first story only, second story added 1869). A Greek Revival style house with two rows of gay stones alternating with four rows of white ones, brick quoins, wood trim, and a one and one-half story wing. National Register of Historic Places. Private residence.
Ozaukee County
5. 146 South Wisconsin Street, Port Washington (1848). Home of Edward Dodge, a blacksmith using stones gathered from Cedar Creek to form horizontal bands of stones alternating light and dark bands. House was moved 125 feet to the north in 1930 when the Wisconsin Electric Power Company acquired it as a gatehouse. National Register of Historic Places. Commercial use.
5a Jonathan Clark house, 13615 N. Cedarburg Road, Mequoin, Ozaukee County, Wisconsin is part fieldstone and part cobblestone. It was built in 1848.
Racine County
6. Oak Knoll Road, SW from Highway D, Rochester (1858). Stones placed in box-like recesses formed by the intersection of vertical and horizontal V’s. Date stone is on the gable. Has a one-story wing, Narrow end of two-story section faces road. National Register of Historic Places, Private residence.
7. 2826 Maple Road, .6 mile north of Highway D, Rochester (1847-1852). Building by Matthew Blackburn, farmer, this Greek Revival house is two stories with a one-story wing. Small cobblestones used on front, larger stones on sides. Private residence.
8. 5924 Highway 83 (c.1850). Stone Front Farm. This Greek Revival style house has two stories, with cobblestone front and fieldstone sides. Private residence.
*9. 5601 Highway 82, two miles south of Honey Creek Road (19th c.) Italianate, two-story house. Private residence.
10. 565 West State Street, Burlington (c.1845). Built by Pliny Perkins, farmer, this house has small cobblestones at the bottom, larger stones at the top, brick quoins. Private residence.
*11. 200-202 West Jefferson Street, Burlington (1852-1854). Two and one-half story house with cobblestone front and fieldstone sides. Private residence.
*12. 216 West Jefferson Street, Burlington (1852-1854). Two and one-half story house with cobblestone front and fieldstone sides. Private residence.
*13. 508 East Jefferson Street, Burlington (19th c.) One and one-half story ouse of cobblestone and fieldstone mixture. Private residence.
Rock County
14. 517 Prospect Street, Beloit (1850). Built by students of Beloit College under the direction of Chester Clark, stonemason, using stones collected from Turtle Creek, dark gray cobblestones with projecting mortar points. The completed house was sold and the proceeds given to Beloit College. A brick chimney and enclosed porch were added later. The house was donated to the Beloit Chapter of the Daughters of the American Revolution by Mrs. Rasey, its last owner. Wisconsin Registered Landmark and National Register of Historic Places. Open by appointment only.
15. 530 Broad Street, Beloit (1851). A hip-roofed cobblestone house almost obscured by commercial edition, wing added 1859. Private residence.
16. 548 Broad Street, Beloit (1851) Another hip-roofed cobblestone house obscured by commercial addition. Private residence.
17. 910 Broad Street, Beloit (c.1846) Chester Clark, stonemason, built a cobblestone house and barn used by first chairman of village of Beloit. The cobblestone house has been razed the barn still stands. Privately owned. (Note: Placed on National Register in 1983; removed in 2009. It appears it was demolished and replaced by a Walgreens drug store).
18. Lathrop-Munn House, 524 Bluff Street, Beloit (c. 1848). House built by Chester Clark, stonemason National Register of Historic Places, 1977. Private residence.
19. 326-328 St. Lawrence Street, Beloit (19th c.). Cobblestone core with limestone and brick sections added later. Private residence.
20. Highway 51, Town of Beloit (c. 1845). Cobblestone on three sides, brick front, two stories have sloping wings. Private residence.
21. 607 Milwaukee Street, Clinton. Built by Alonzo Richardson in Greek Revival style, one and one-half stories with one-story wing. National Register of Historic Places. Private residence.
22. Samuel Jones House, Milwaukee Road east of Clinton (19th c.) Private residence. National Register of Historic Places, 1978.
23. George Josiah Kellogg House (“Belle Cottage,”) 1837 Center Avenue, Janesville (1854). Steep roof with intersecting gables. George J. Kellogg, architect. Private residence. Demolished 1987.
24. Tiffany, La Prairie township (19th c.) Now whitewashed. Commercial use.
25. Highway P, one-quarter mile west of W. Turtle township (1840s) Greek Revival style. Private residence.
Walworth County
26. Cobblestone Inn, 2090 Church St., East Troy, formerly Buena Vista House (1848). Built by Samuel Bradley, this three-story house has granite and limestone quoins. National Register of Historic Places. Commercial use.
27. .3 miles south of Swoboda Road on Highway G (1851). Greek Revival Style building of two stories - one-story wing, inset porch. National Register of Historic Places.
28. .25 miles west of Highway J (19th c.) Two-story building with limestone quoins. Private residence.
29. .1 mile north of Highway A (old Highway 15) (19th c.). Two-story building with limestone quoins. Private residence.
30. No. 202 Highway 11, .1 mile west of bridge over White River (1846). Lower section built by Samuel Neff; completed by new owner William Aldrich, one and one-half stories with brick quoins. Private residence.
31. Highway 11, .5 miles west of Racine County Line (1846). Originally built s far as first floor window sills by Samuel Neff, the building was completed by William Aldrich. The house was one of several in the now vanished Mormon settlement of Voree. Private residence.
Wakesha County
32. W354 S7920 Highway 59, Eagle (1845). Built by Ahira Hinkley farmer, this two-story house has cobblestones laid in even rows separated by V joints. Stones are black, buff, red and tan cobblestones. Cobblestone quoins. Wisconsin Registered Landmark, Historic Buildings Survey, and National Register of Historic Places. Private residence.
33. S107 W25620 Highway 24, Vernon township (1848). Built by Jesse Smith as tavern and stagecoach inn, building is two and one-half stories with porch across front. Historic American Buildings Survey. Private residence.
34. S87 W23715 Edgewood Avenue, Vernon township (1839). House with large stones at the bottom and smaller stones at the top. Date stone. Private residence.
35. W230 S8235 Highway F and Artesian Avenue, Vernon township (1842). Built by Orin Hazeltine this two-story house has about 10,000 stones of uniform size and shape. About 40 stones are in each full length row on the ends of the house. Cobblestones used as veneer for fieldstone underneath, larger stones used for quoins. Private residence.
36. 586 W24360 Edgewood Avenue, Vernon township (1862). Two-story house with cobblestone front and fieldstone sides has limestone quoins and three chimneys. Private residence.
_____
This home at W2596 County Highway ES, East Troy, is all exposed cobblestone in the rear section, and the front is red vermillion brick. The walls are 27 inches thick in places. It was built in 1836 by the Spoor family.


















































I think you missed one in the Beloit area...I don't see a way to post photos.
ReplyDeleteIn Niagara Falls and looking for reliable general contractors? In each project, Apeiro Construction blends professionalism, skill, and honesty.
ReplyDeleteNiagara Falls general contractors