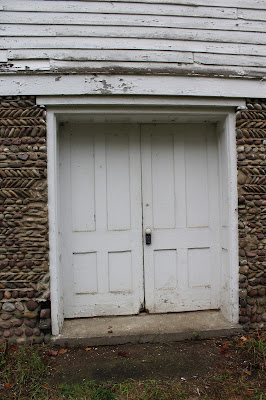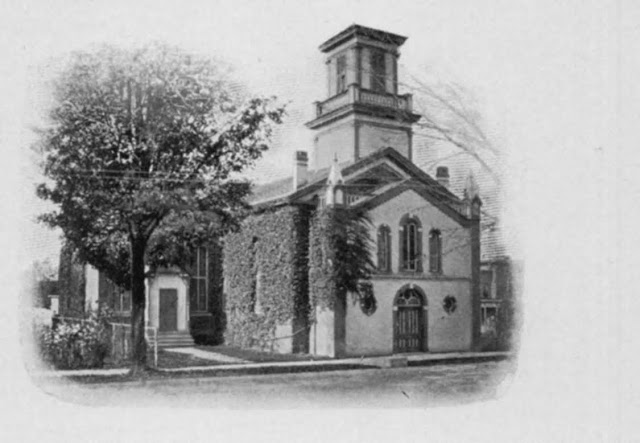City of Oswego
This cobblestone house at 147 West Sixth St. was among several demolished in August, 2015 to allow for the expansion of the hospital parking lot. The oldest of only two such residences in Oswego, it was built in 1843. The date stone in the peak of the roof had been plastered over. It served as the Oswego Orphan Asylums between February, 1852 and 1856 when a new building was erected. It was only one of two cobblestone houses in the city. Its destruction went almost completely unnoticed.
The Edwin Chase house at 95 W. Cayuga St., north side, is the only known cobblestone house in the city. Chase was born in Litchfield, Conn. in 1807 and moved to New York State in 1814. The date 1848 has been worked into the stones. During a long career in public life Mr. Chase served as Customs House inspector, tax collector, boat inspector, city constable, and street inspector. He was appointed Deputy Sheriff in 1853. He died July 5, 1887 and was survived by a daughter, Mrs. William Hancock C.E. and John A. Chase. The house has regular limestone quoins. The stones are smooth, rounded and in a variety of colors. Window lintels are made of wood.
______
City of Fulton
Date stone leaves doubt as to when the church was originally built.
Originally of Greek Revival style, it later took on a Romanesque appearance.
New styles popular in the late 19th century included the round-top windows.
_____
One of the finest examples of cobblestone construction is the 1846-vintage Hamilton House at 164 Hamilton St., Mexico. The book, Landmarks of Oswego County by Judith Wellman, noted "with its wide frieze and corner pilasters, it displays the solidity and sense of permanence so closely associated with the Greek Revival style." It was constructed by Richard Hamilton and his two sons who hauled the cobblestones by oxcart from Lake Ontario after delivering produce to be shipped to Oswego by boat. David Wilcox was the architect and supervised its construction.
Hamilton came to Mexico from Oneida county with his wife, Agnes in 1834 and purchased 5,000 acres between the village of Mexico and Mexico Point. He was a farmer. The house is constructed of coursed cobblestone of red, gray and black colors. There are heavy pilasters at the corners with heavy stone lintels and sills on the doors and windows. The outside walls of the house are 20 1/2 inches thick. The staircase is straight with square spindles and a turned newel post. It ascends to the second floor from the front door entrance.
The Victorian-style wing, at right was built in 1879. During renovation work about 1970 the wing and porches were removed. The estate was nicknamed "The Beanery." It was added to the National Register of Historic Places in 1991.
_________
This house at 7972 Route 3, Pulaski, in the Town of Richland, was built about 1854 by Charles B. Pratt (1824-1886). The facing consists of water-polished stones of various colors collected from the Lake Ontario shoreline. The family hauled the stoned from what is now Rainbow Shores.
As far is known this is the northern-most cobblestone house
in New York State.
______
This structure on Tryon Road in the town of Sandy Creek is not actually cobblestone. It was part of a frame house that burned many years ago. The house was owned by Earl Tryon (1903-1992).Photo by Shawn Doyle.
Cobblestone porch, 89 N. Jefferson St., Mexico
_____
Vault at Riverside Cemetery, north side, County Route 22, Altmar.
__________
Cellar foundation at 1978 Mexico St., south side, Altmar
House at 190 Sheepskin Road, Altmar, built 1850 possibly by John McKeniry
 |
Pineville Methodist Church, on the north side of Route 13 between Pulaski and Altmar, was built with a cobblestone foundation in 1850 by John McKeniry. It was dedicated in 1851 and was used for services until 1968 when when it merged with Riverside United Methodist Church in Altmar. A steeple once adorned the roof. McKeniry was born in Ireland about 1826 and died April 3, 1876 in the town of Albion, Oswego County. He was a talented stone mason. The cobblestones were hauled from Lake Ontario. The church was completed late in 1850 and dedicated in 1851. It was used until 1968 when it merged with Riverside United Methodist Church. It was once adorned with a steeple and bell. For many years it was owned by Dottie and Dave Balcom and housed a craft store. McKeniry also built the cobblestone house on nearby Sheepskin Road. He may have also built the cobblestone vault at the village cemetery, as well as cobblestone foundations for local houses.
The cobblestones were were transported by horse and wagon from the shores of Lake Ontario and the Salmon River. John McEniry was the mason. The sanctuary was lit by hanging kerosene lamps. Music was provided with a pump organ. The church is now private property.
 | ||
|
Detail of artistic cobblestone work on Pineville Methodist Church.
The "Cobblestone School" was located on Cemetery Road in Fruit Valley, an area west of Oswego. It was demolished in 1954 and was known as Common School District No. 2 of Oswego Town. Town of Oswego Historian
Oswego Palladium Times
June 13, 1953
Old Fruit Valley School
To Be Sold At Public Auction
_____
Original Site Was Purchased
By Trustees of District
127 years Ago
___
The little cobblestone school house on Rural Cemetery Road, a short distance south of the four corners at Fruit Valley, and the ground on which it stands, is going under the auctioneer's hammer, probably Saturday, June 20, one week from today.
Long in disuse, the building is in a dilapidated condition and is considered of little or no value. However, there are two plots of ground connected with it, having a combined area of about 20,000 square feet. The site is considered especially attractive for the erection of one or more dwellings.
Officially known as Common School District 2 of Oswego Town, authorization to dispose of the property at a public sale has been given by Mrs. Francis J. Michaels, trustee, by Lewis A. Wilson, state commissioner of education. Mrs. Michaels has enlisted the aid of County Attorney Edward F. Crawford, Jr., and details for the sale are bing arranged.
The search shows that Parcel No. 1, on which the building is located was conveyed by Eleazer Perry to Erastus Todd, Nathan Farnham and Abner Wood, trustees of the school district, on April 28, 1826. A small one-room school house was erected immediately thereafter. The four walls were made with cobblestones gathered from the nearby shore of Lake Ontario. Whether this was the type of construction of the original building or whether it was an ordinary frame structure is not known. At any rate, the present cobblestone building has been there as long as the oldest resident of Fruit Valley can recall.
As the population of Fruit Valley, or Union Village, as it was originally called, increased, the school trustees saw the possible need for a large school. So they purchase a much large plot of ground immediately to the south. This plot, composed of 14,000 square feet, was deeded to the school district by William and Sophia Clark on Nov. 2, 1871. Whether the trustees had plans for erecting a larger school is not known. At least no such plans were ever carried out.
Used Until 1914
The school was used until 1914, when arrangements were made for sending children to Oswego city schools. Miss Grace Parkinson was the last teacher.This arrangement has since been in effect. Asa C. Pease, a lifelong resident of Rural Cemetery Road, who is now in his 90th year, attended the Cobblestone School until he was 12 years old. He is one of the oldest residents of the area. Many who became men and women of prominence in Oswego or other places, attended school here. Among them was John B. Alexander, attorney-at-law, owner and publisher of the Oswego Daily Times, who for many years was Oswego postmaster.
An official survey of the school property recently made, shows that a small wooden addition at the rear of the school building extends a short distance over the westerly line of the original parcel and onto land owned buy Carl Irwin, owner of all the property along Rural Cemetery Road, between Route 104 and the school house.
Property on the south and west of School Parcel No. 2, is presently owned by Daniel H. Conway, whose extensive residence is almost directly across the highway from the school property and the auction sale may be featured by some spirited bidding, it was indicated today.


































No comments:
Post a Comment